Property Details
Square Feet
1,177
Bedrooms
2
Bathrooms
2
Year Built
2016
VIDEOS
FLOORPLAN
PROPERTY INFO
Major price improvement! Modern Living, Elevated!
This upscale 2bed/2bath/1177 Sqft townhome seamlessly integrates with your modern lifestyle. Open-concept floorplans create a spacious feel, perfect for entertaining. Low-maintenance living is prioritized for ultimate convenience.
Luxurious Touches:
Fully equipped designer kitchen with extra long island and Stainless steel appliances
Luxurious bathrooms (one en-suite)
Generously sized bedrooms – all crafted for your comfort and style
Elegant hardwood floors grace the main living area and staircase
Newly installed laminate flooring on the top floor in all bedrooms
Samsung washer and dryer in the conveniently located laundry closet (On the same level as bedrooms).
A newly replaced water heater in the garage.
Outdoor Oasis and Convenience:
Spacious patio backyard for entertaining or relaxation.
Desirable attached large two-car side-by-side garage.
Unmatched City Living:
Nestled in the SF Shipyard masterplan community which is embraced by stunning views of the San Francisco Bay, on-site amenities like park, BBQ areas, and trails provide a perfect blend of urban convenience and natural beauty. This home offers an unparalleled city-living experience.
Effortless Connectivity:
The SF Shipyards location boasts easy commutes to downtown, Dog Patch, and the Third Street Corridor. Residents enjoy proximity to the citys best museums, restaurants, shops, and entertainment.
Low HOA due of $399.55/Month.
CEASE THE OPPORTUNITY!!!
Profile
Address
187 Avocet Way
City
San Francisco
State
CA
Zip
94124
Beds
2
Baths
2
Square Footage
1,177
Year Built
2016
List Price
$748,800
Elementary School District
SAN FRANCISCO UNIFIED SCHOOL DISTRICT
High School District
Square Footage Per Public Sources
1,177
APN - Formatted
4591C-245
Year Built (Effective)
2016
County Land Use
CONDOMINIUM
County
SAN FRANCISCO
Community Name
SAN FRANCISCO, CITY AND COUNTY OF
Standard Features
Hardwood Floors
Island
Eat-in Kitchen
Indoor Laundry
Stainless Steel Appliances
Ceiling Fans
Finished Garage
Recessed Lighting
Two Car Garage
Floor Type
hardwood
Garage Type
ATTACHED 2 CAR SIDE-BY-SIDE
Patio Type
Patio Area
LARGE PATIO BACKYARD
HOA Features
Barbecue Area
Basketball Court
Greenbelt
Park
Playground
Walking Trails
Open House Info
Open House Date 1
11/16/2024 02:00 PM to 04:00 PM
Open House Date 2
11/17/2024 10:00 AM to 12:00 PM
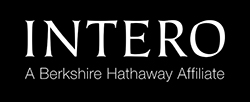
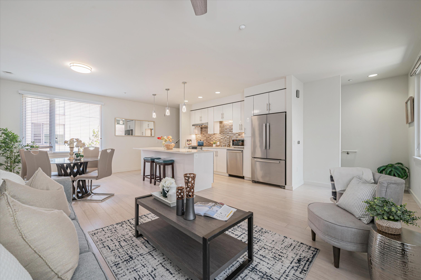
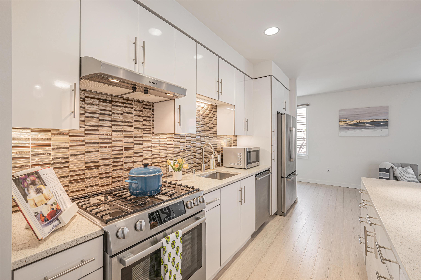
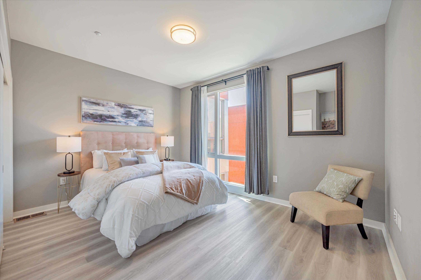
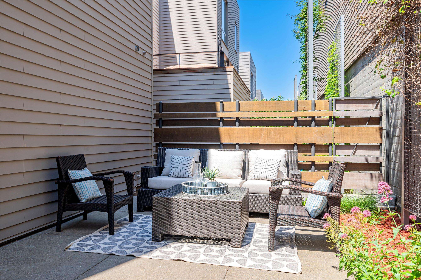
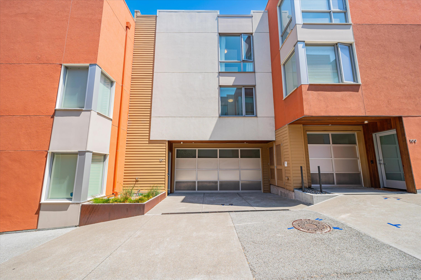
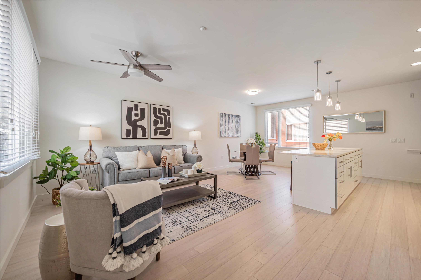
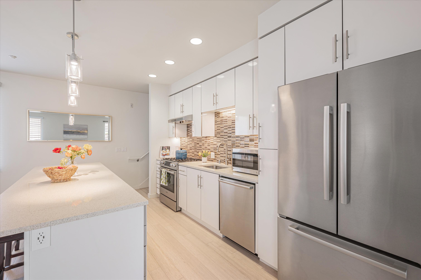
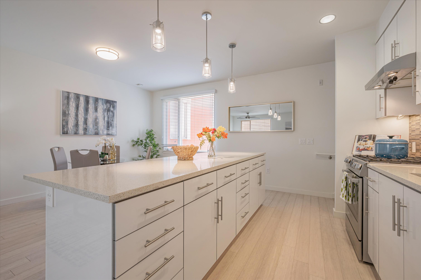
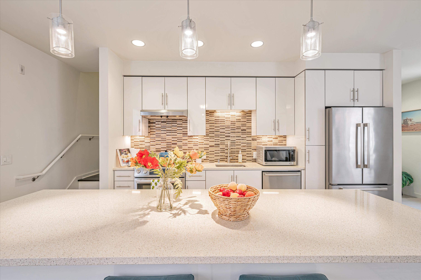
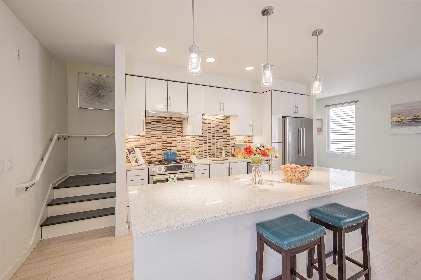
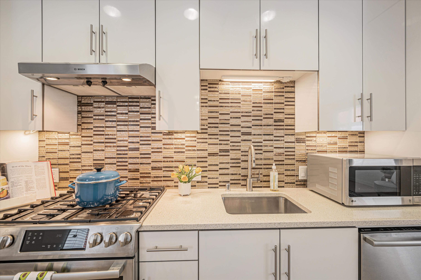
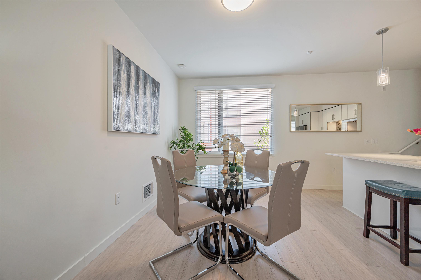
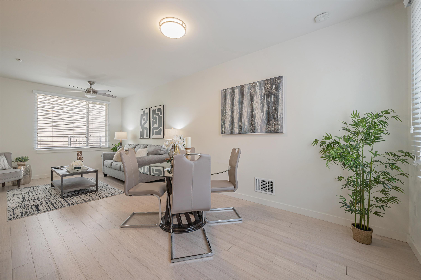
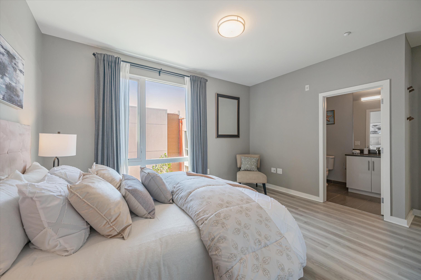
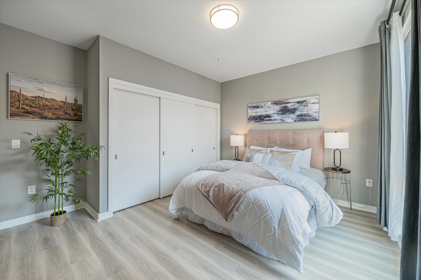
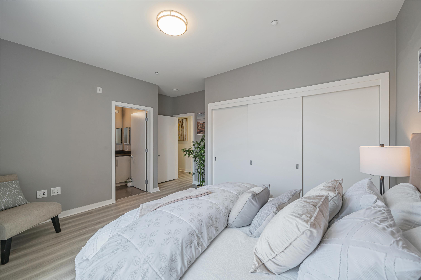
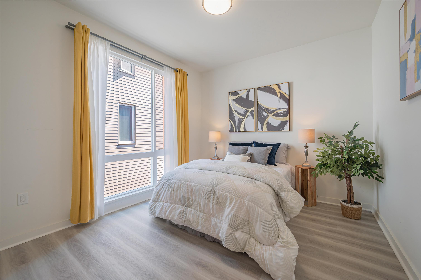
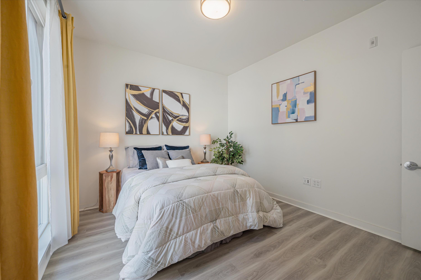
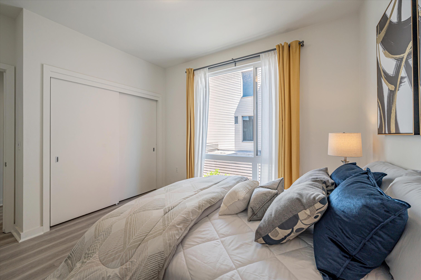
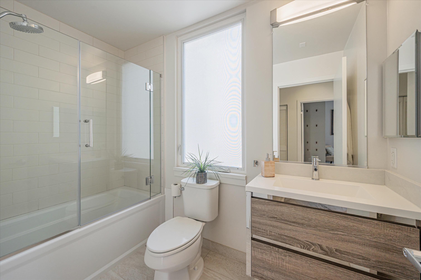
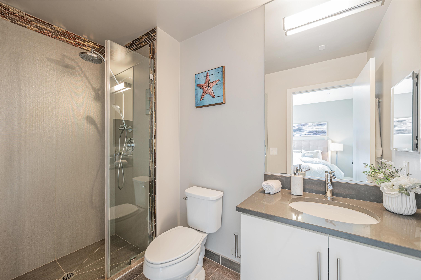
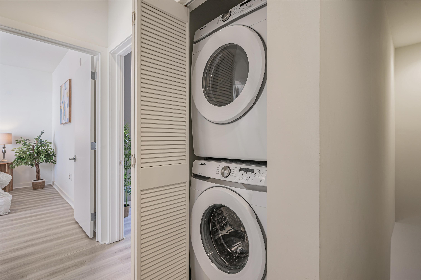
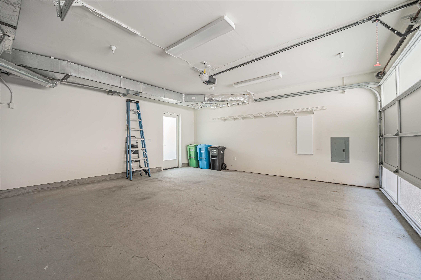
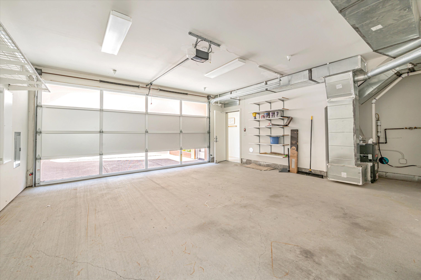
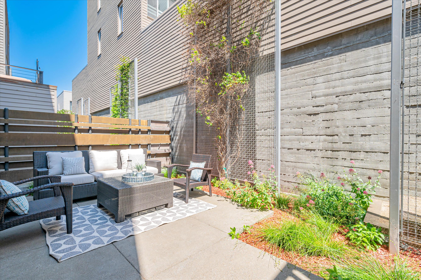
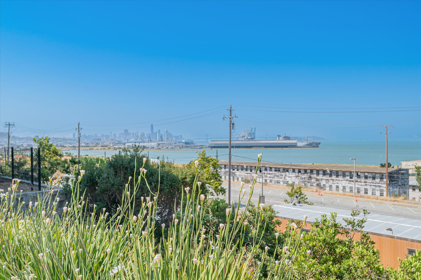
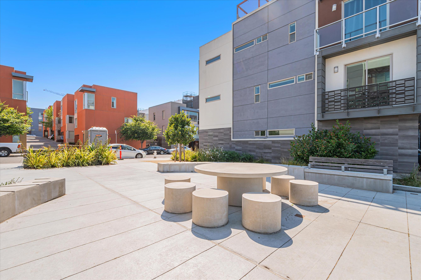
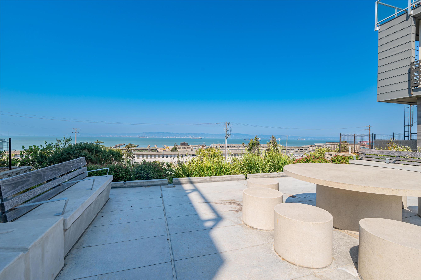
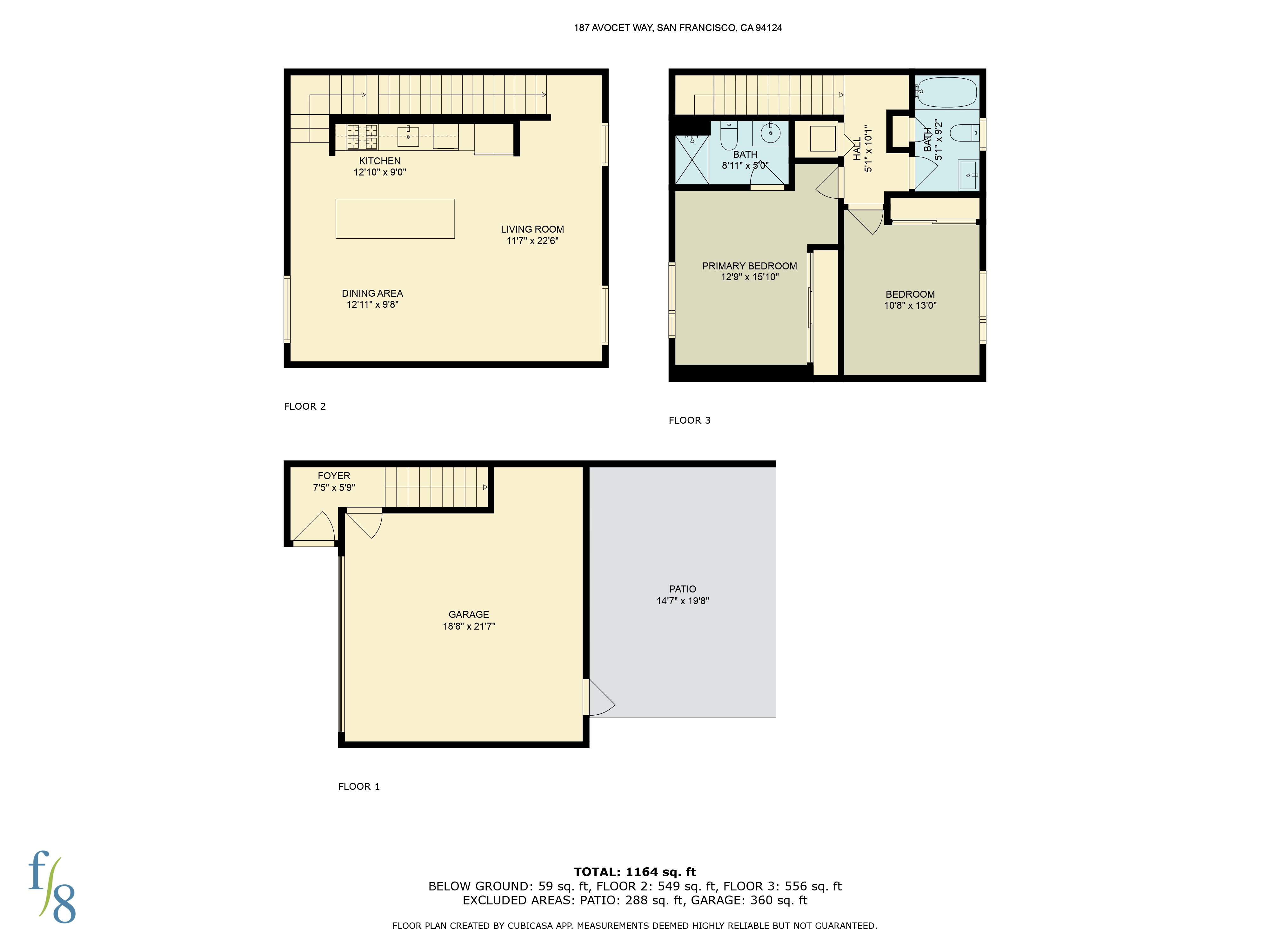
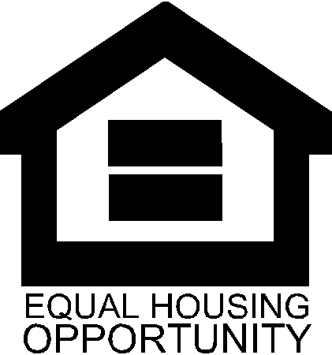

Share:
